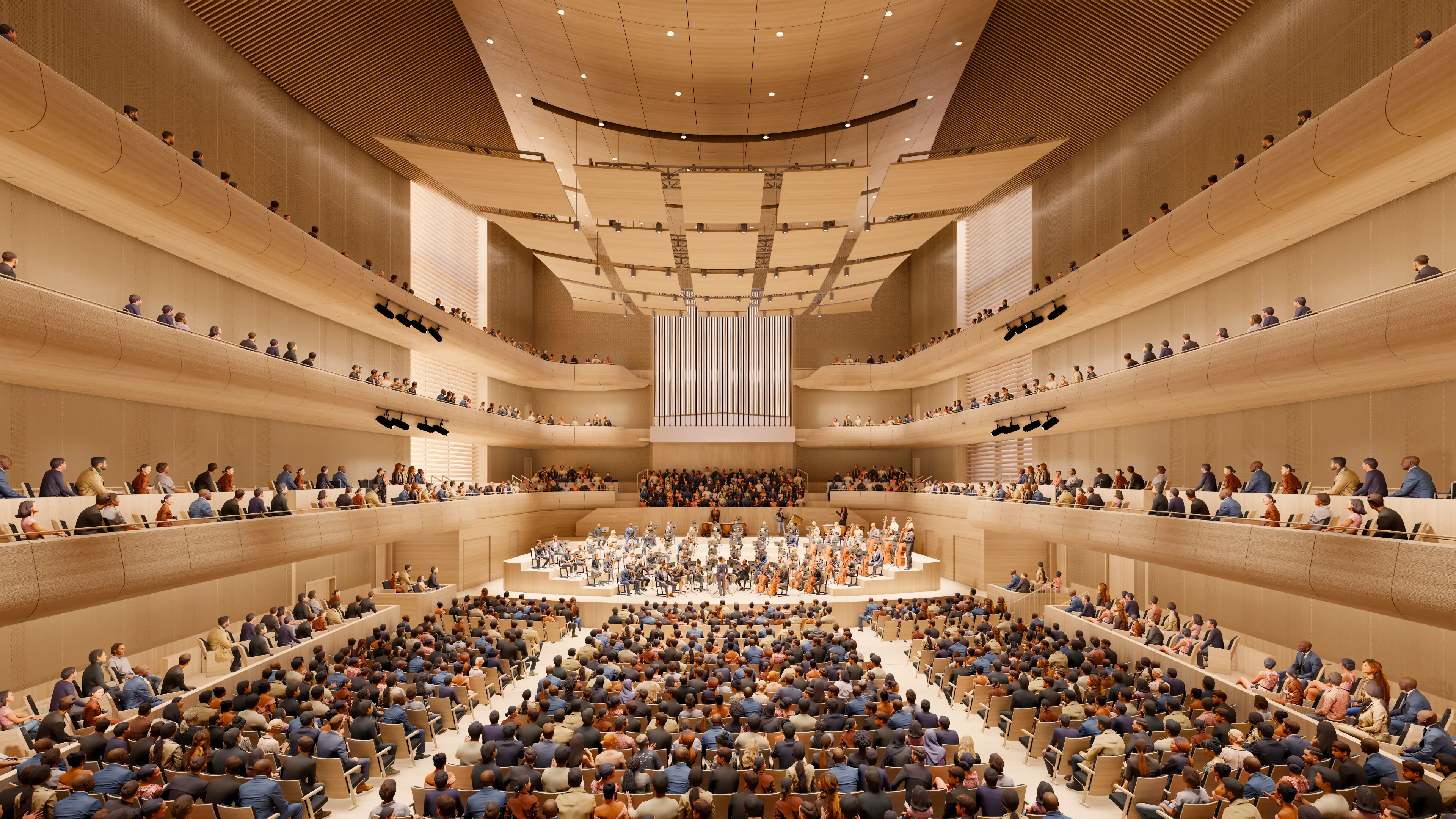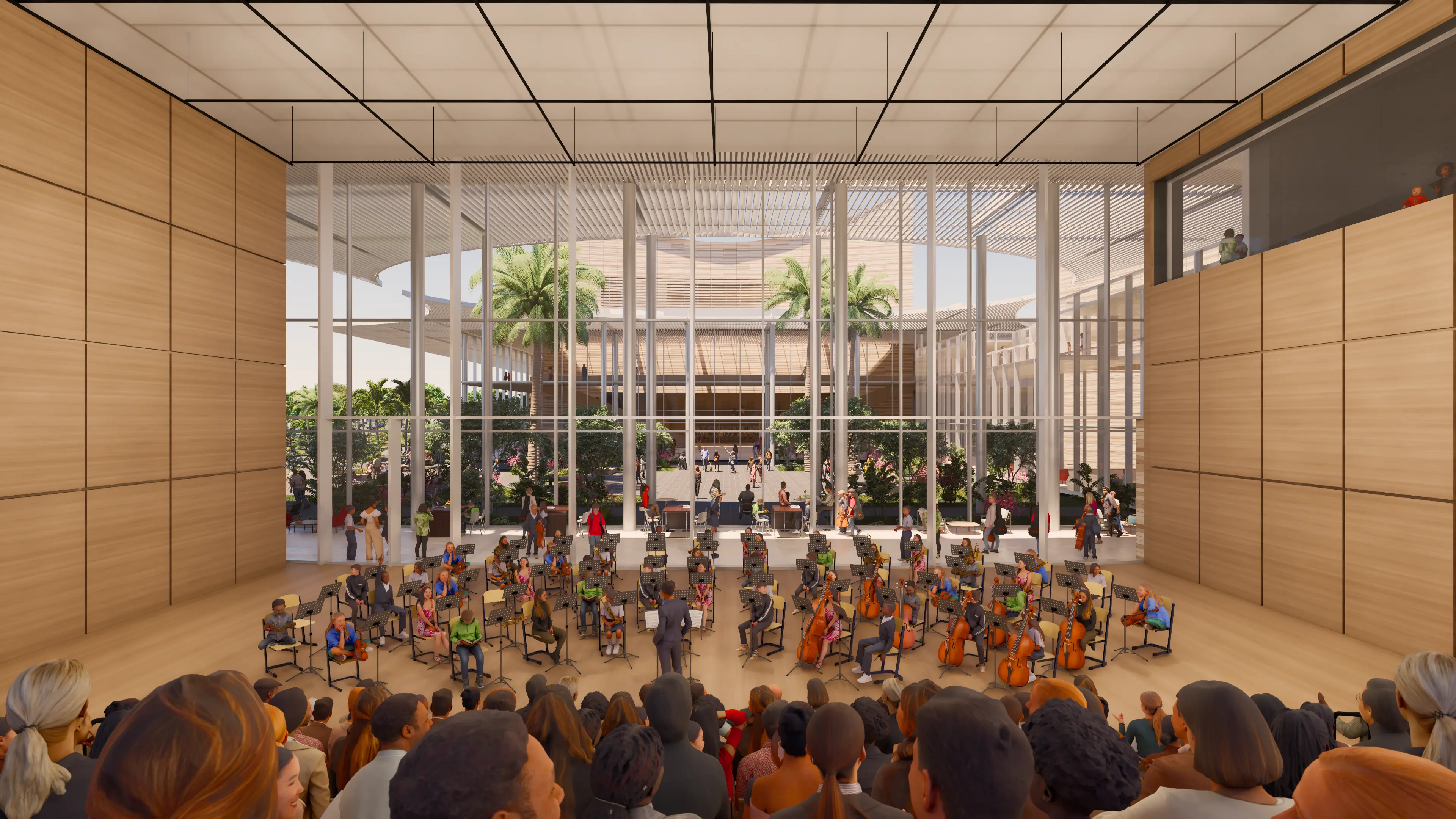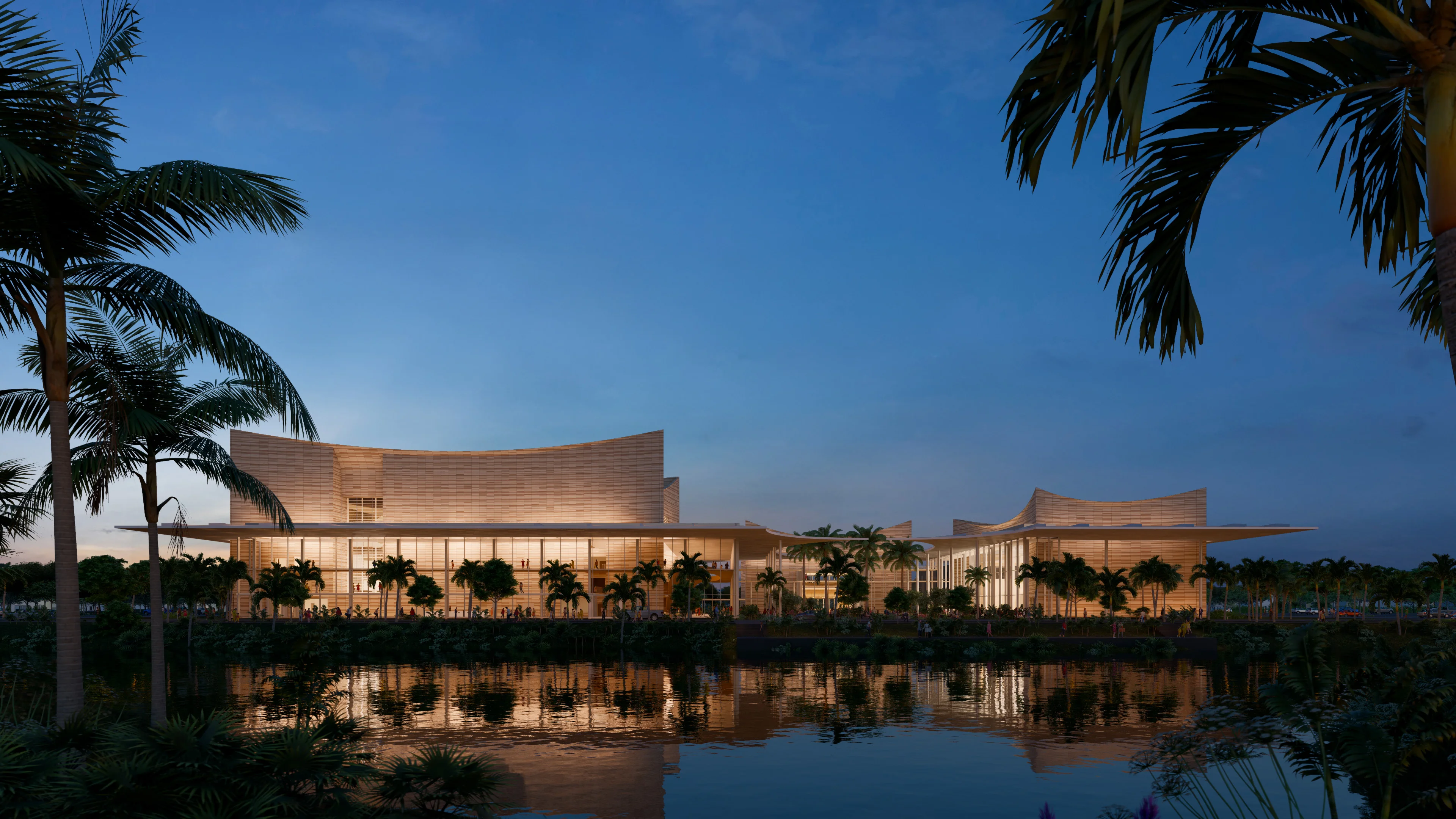Sarasota Orchestra shared schematic design renderings of its future Music Center at 5701 Fruitville Road, offering a first look inside the concert hall and the Education Center, plus an enhanced exterior view. Together, these refined designs illustrate a 32-acre campus that will transform Sarasota’s performance capabilities, musical learning experiences and community life.
“These schematic designs bring our Music Center vision into sharper focus,” said Sarasota Orchestra President & CEO Joseph McKenna. “They’re the product of careful work by our expert architects, acousticians, and project team to create a welcoming place for the community to experience the joy of live music.”
Led by the design architects at William Rawn Associates in collaboration with executive architects at HKS, the Music Center’s schematic design transforms bold conceptual drawings into construction-ready visual plans, marking a major milestone on the path to a 2027 groundbreaking, with final design, pricing, permitting and construction approvals still ahead.
“This is a special moment when Sarasota can imagine the next 75 years of Sarasota Orchestra and how this iconic musical destination will serve a growing community,” said Cliff Gayley, William Rawn Associates principal. Fellow principal, Doug Johnston, added, “From arrival to exit, the Music Center will create a welcoming, comfortable and uniquely memorable experience, whether you’re taking a stroll through the parks, dropping your child off at a youth orchestra or sitting in the new hall.”

Inside Sarasota’s New Concert Hall
At the heart of the Music Center is a landmark initiative to bring the Gulf Coast its first concert hall purpose-built for acoustic music, which joins only three other concert halls in Florida: Miami Beach’s New World Center, Miami’s Knight Concert Hall and Orlando’s Steinmetz Hall. Developed with acousticians and theatre planners at Stages Consultants, the concert hall’s shoebox shape and curved balcony will ensure every seat enjoys clear, balanced sound and an unobstructed view of the musicians.
On performance nights, guests will have a seamless experience, from ample parking and intuitive wayfinding to center and cross aisles that streamline access, along with accessible seating that generously exceeds code requirements. The concert hall will have vibrant gathering places to ensure connection, comfort and unforgettable moments from arrival to encore.

An Education Center for the Next Generation
The interior view of the Education Center shows how its dynamic design will enhance spaces for student performance, rehearsal and teaching. It underscores how the Music Center will support Sarasota Orchestra’s youth ensembles and the Sarasota Music Festival, while expanding capacity to serve the next generation of musicians and music lovers. Positioned on the east side of the campus, the Education Center is a welcoming gateway for students, educators and families. It will feature more than a dozen teaching studios for individual and small-group lessons, and music libraries to archive and celebrate music collections of Sarasota Youth Orchestra, Sarasota Orchestra and the Sarasota Music Festival.
“The Music Center is a quantum leap forward for Sarasota Orchestra,” said Sarasota Orchestra Board Member Michael Esposito, who serves on the Building Committee for the new Music Center. “It’s a modern home that honors Sarasota’s architectural tradition and builds on our rich arts culture with a much-needed concert hall. What’s really terrific is the opportunity it creates to welcome more students into Sarasota Orchestra’s education programs, with a better experience made possible by new facilities and a concert hall with excellent acoustics.”
Experiencing the Public Campus
The new exterior rendering advances earlier concept art with enhanced architecture and a glimpse at early collaborations with OJB Landscape Architecture to establish a sense of place. Across the buildings, natural light and open courtyards create a deliberate indoor-outdoor connection that supports daily use, festivals and community events. About 12 acres of the property are set aside for wetlands, water features, and other natural elements that will orient visitors, soften exterior sound and create shaded outdoor gathering spaces. Native plantings and water elements root the campus in Sarasota’s ecology, so a visit feels connected to place, not just a building.
Completion of schematic design marks a major milestone in a year of momentum fueled by transformational philanthropy, including a $60 million anonymous gift and a $10 million investment from Jack and Priscilla Schlegel. Now halfway through the design phase, the Music Center moves into design development, where more than 30 expert disciplines will bring the vision to life by refining structure, acoustics, systems and materials, with a goal of breaking ground in 2027.

